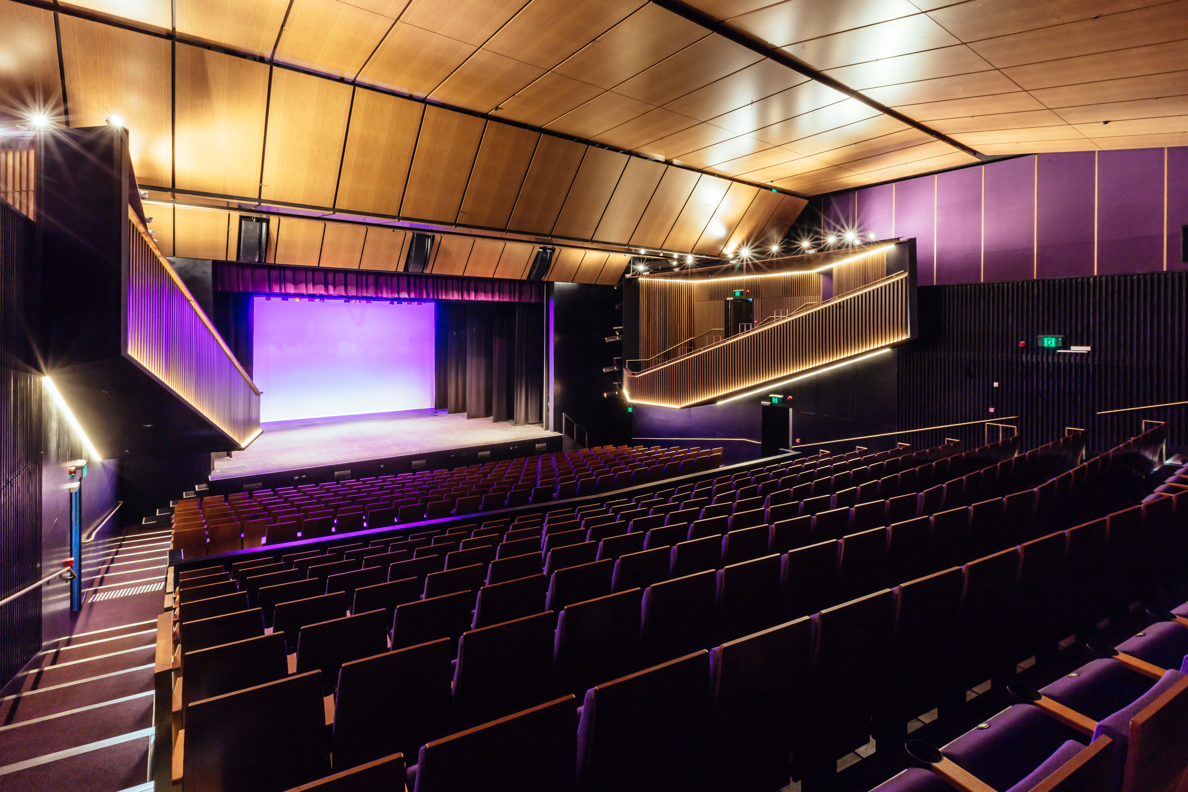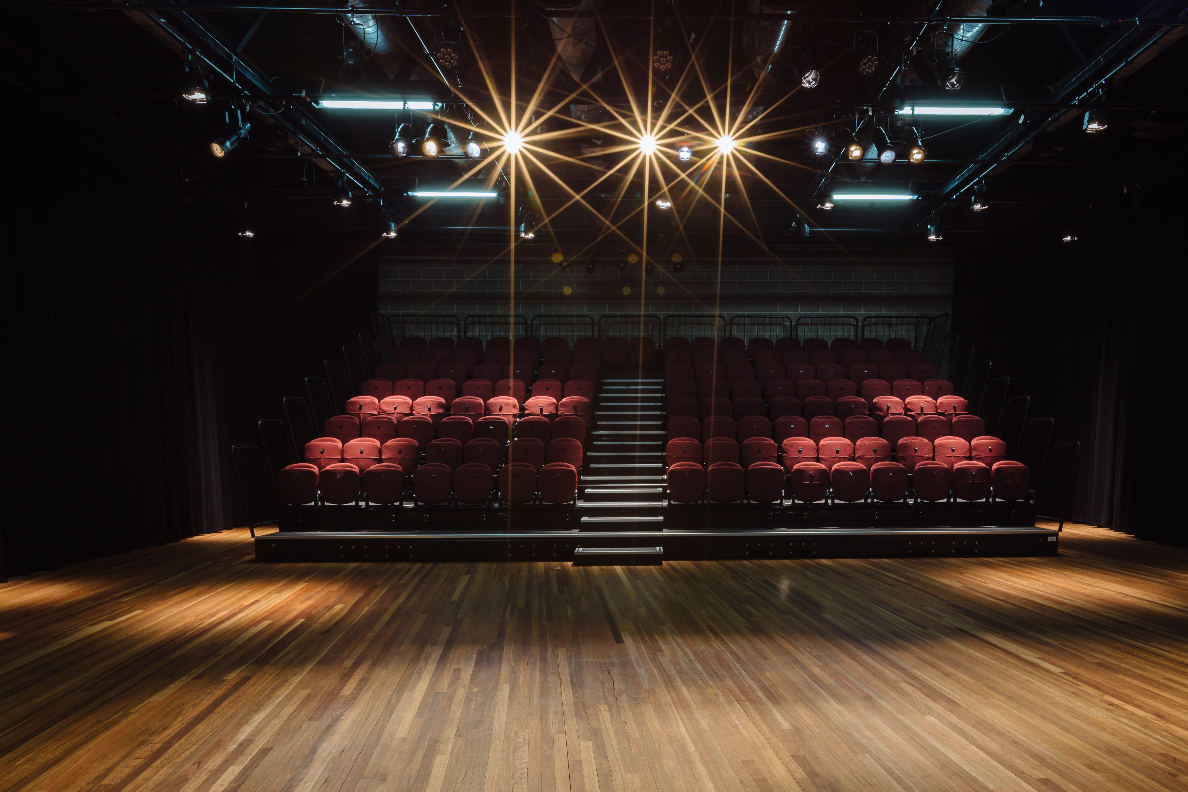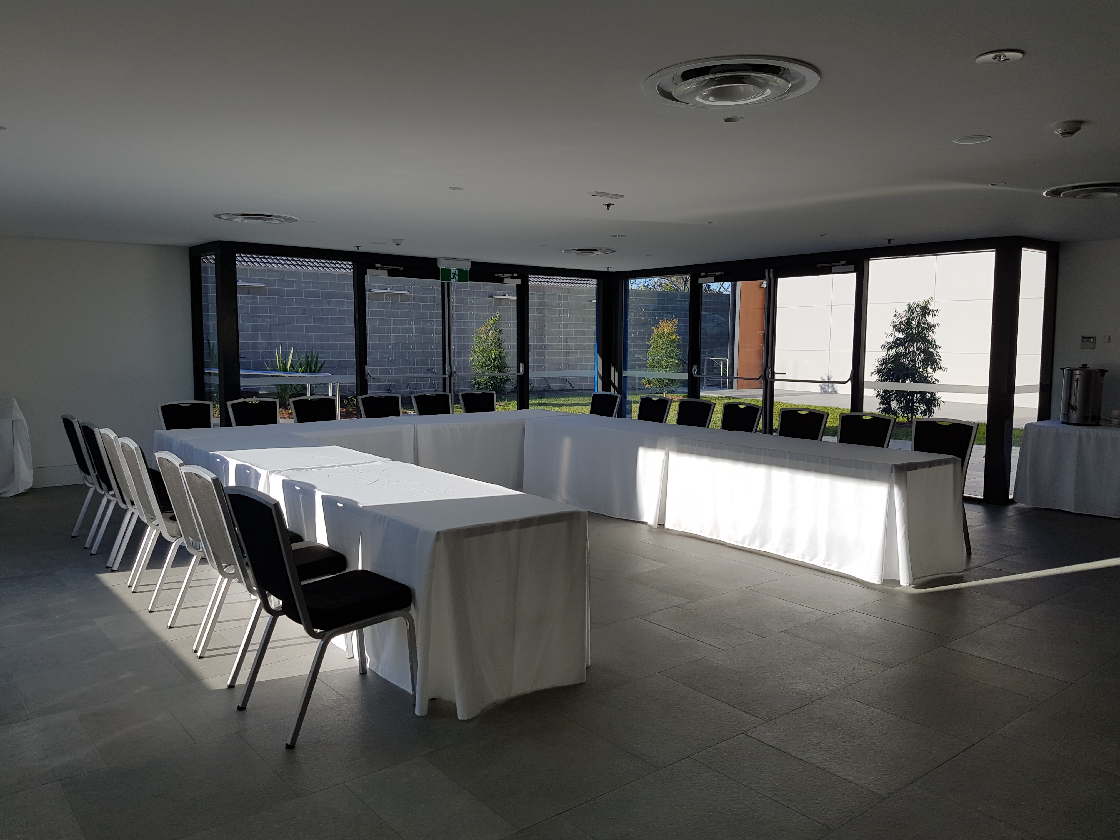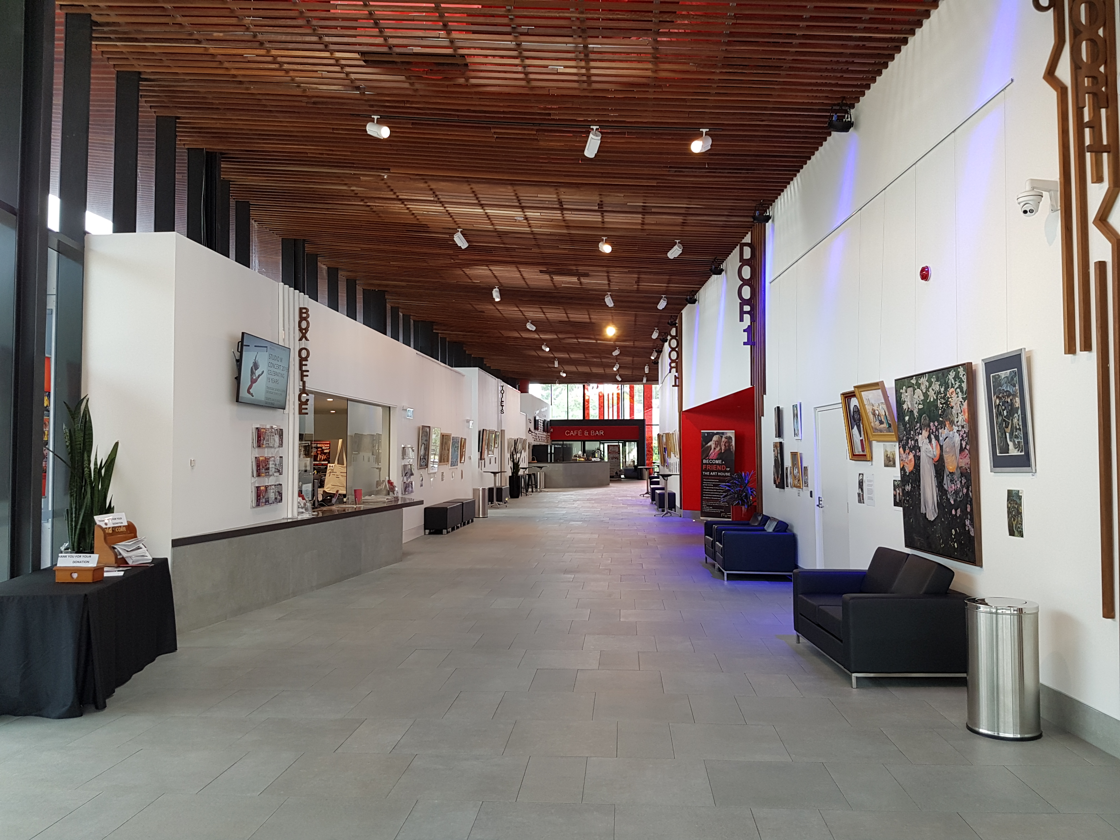Venue Bookings
To enquire about bookings for The Art House please email [email protected]
The Theatre

The Art House is a proscenium arch theatre with a 12m x 9m stage and automated fly tower. All staging facilities are professional grade and ideal for touring productions.
The auditorium seats 495 (with an additional 8 technical holds on all shows) between the stalls and two elevated balconies. One row provides level access seating and can accommodate wheelchairs.
The Theatre has a fully rigged LED House lighting system with 144 LED stage lanterns. Audio is catered for with a network based distributed system, allowing for high capacity inputs and outputs.
Cabling between studio and theatre spaces allows for orchestral sound to be supplied directly into the theatre, and the stage management console includes communication lines between dressing rooms, front of house, manager's offices and green room.
Front of house facilities include box office, foyer, café, and bar. Backstage areas include dressing rooms for 22 people, relaxing green room, laundry, and all appropriate carriageways and allowances for a truly flawless operational experience.
Studio

The studio is a 285m2 space with retractable tiered seating and AV link to the main theatre. It is suitable for performance, rehearsal, conferences, functions, live music relayed to the Theatre and additional dressing room space.
The studio capacity is configurable based on requirements, but in a standard setup seats 146.
Fully equipped for light and sound with 80 incandescent stage lights, computer lighting control board, 80 IGBT Dimmers and all required audio, the studio is multi-purpose.
The studio provides an alternate performance area for productions to stage performances in a high quality space.
The studio can also be used as a conference or functions centre for business events, expos, or other celebrations.
Meetings and Conferences

The Art House has been designed specifically to also cater for a range of meetings and conferences.
The Art House has a meeting room of 90m2 linked to the bar and equipped for meetings, forums, workshops and functions. The meeting room is available from a two-hour hire to full day, or multiple days hire. It may be hired in conjunction with the studio, or the theatre to accommodate a large conference or business meetings.
The studio is also fully equipped to be used as a conference or functions centre for business events. The studio is a 285m2 space with retractable tiered seating for 130 people and AV link to the main theatre.
The 500-seat theatre may also be hired for large conferences or business events, subject to availability within the performance program. The theatre has a fully rigged LED House lighting system, AV link to the studio and full production capability.
The Art House offers catering packages to suit a variety of meetings and conferences, with a fully equiped commercial kitchen for professional catering purposes.
Foyer Exhibition Space

The Foyer Exhibition Space is a 500m2 space suited to functions and events, with a diverse range of opportunities to offer for visual arts. It also features a wall TV ideal for video and photography displays.
Our Foyer Exhibition Space is flexible, with access to a rear walled garden. Ideal for exhibitions, presentations, parties, break out room, and workshops.
Exhibitions are scheduled throughout the year with external groups/hirers. To obtain a submission form to exhibit please email [email protected]